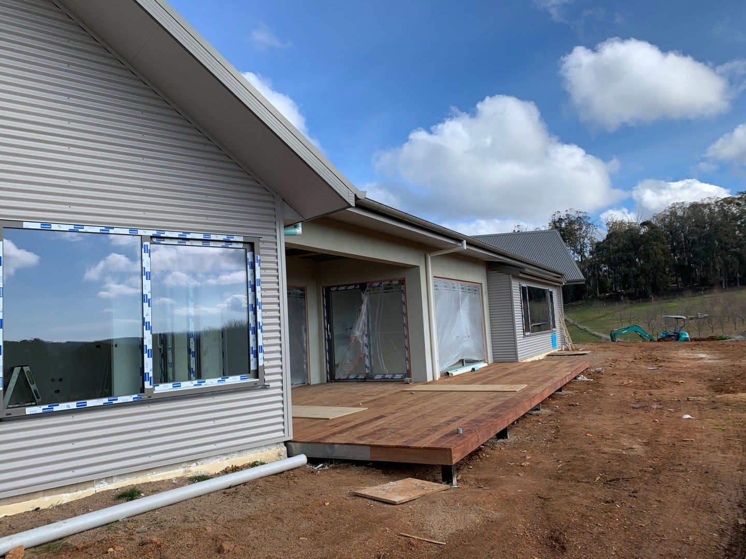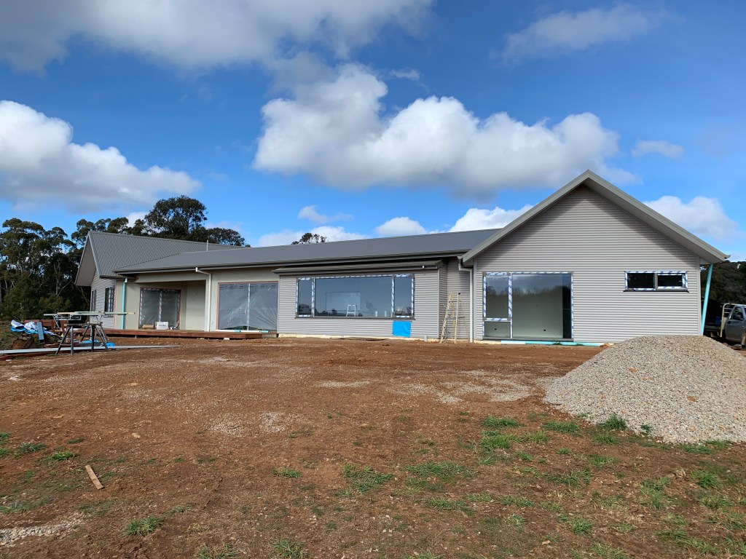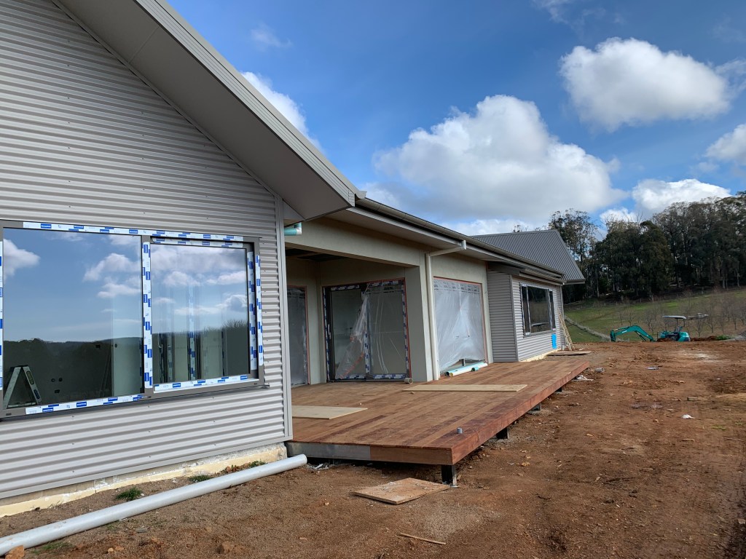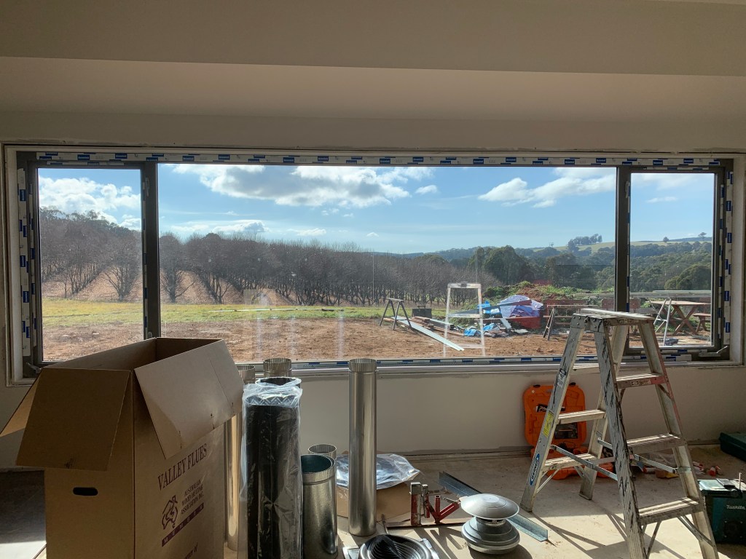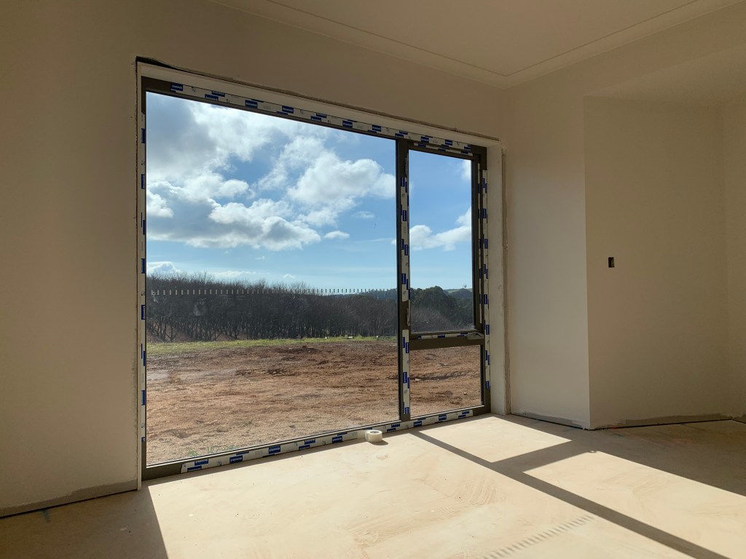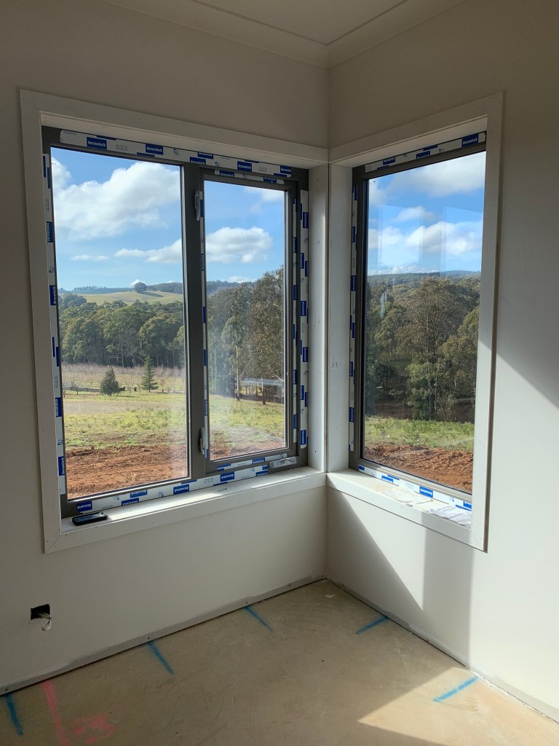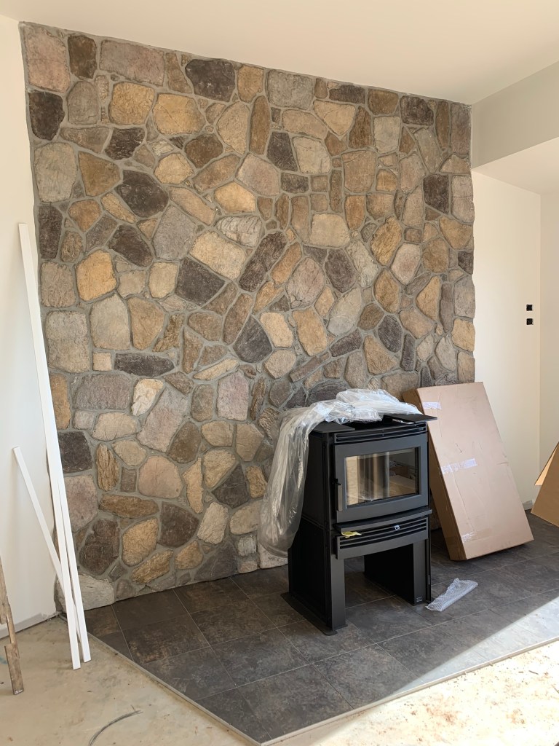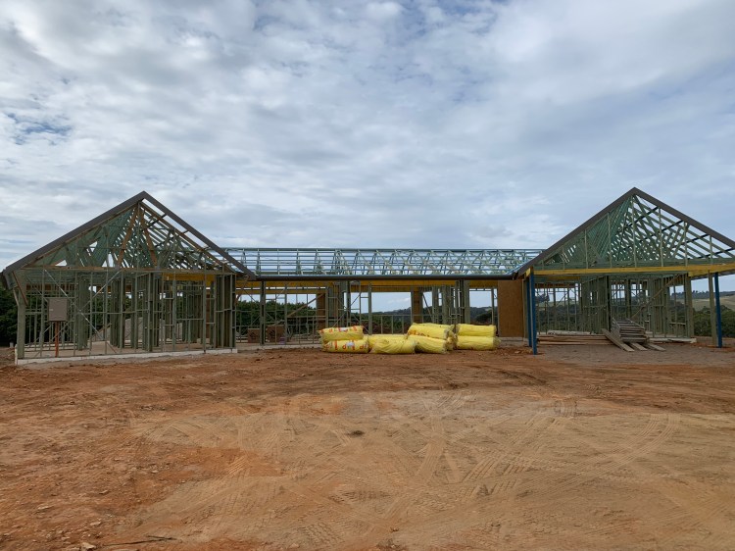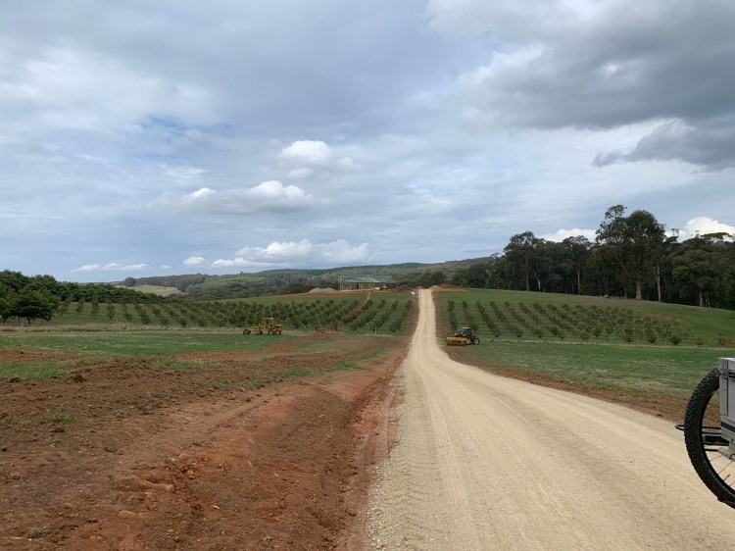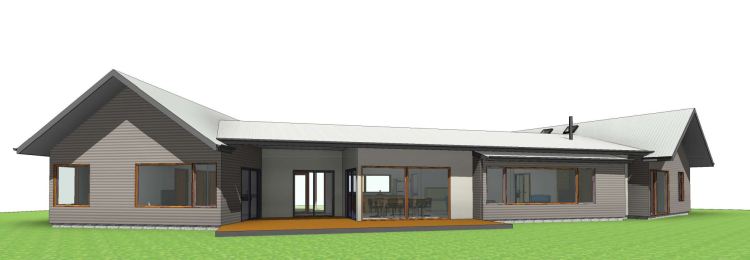A spacious family home with flexible spaces was what was required here. Low maintenance, and very light, warm spaces in this winter-cold (850m elevation) climate, were also required. The house is oriented North-North East for a mix of great solar gain and great views. A large living area, large laundry/mudroom, large kitchen/butlers pantry parents wing with office, and independent but connected ‘grown up kids’ wing with a second living space is the design solution. The two wings are clearly expressed, with the common social areas central. The property is covered by a bushfire management overlay, so bushfire management plans, site hazard assessment were required, along with special CFA fire-fighting provisions including on site water storage, buffer zones and tanker access.
